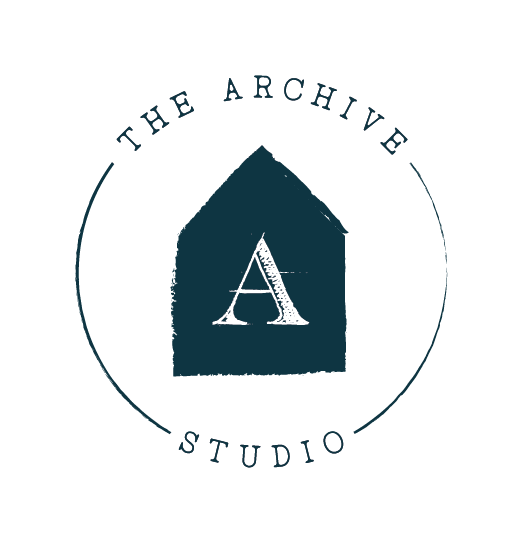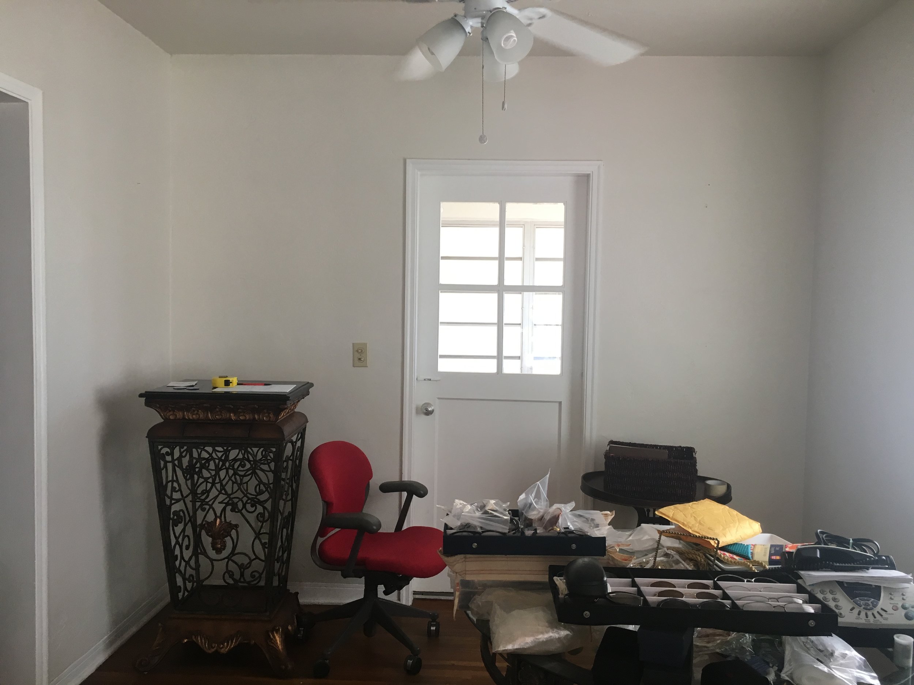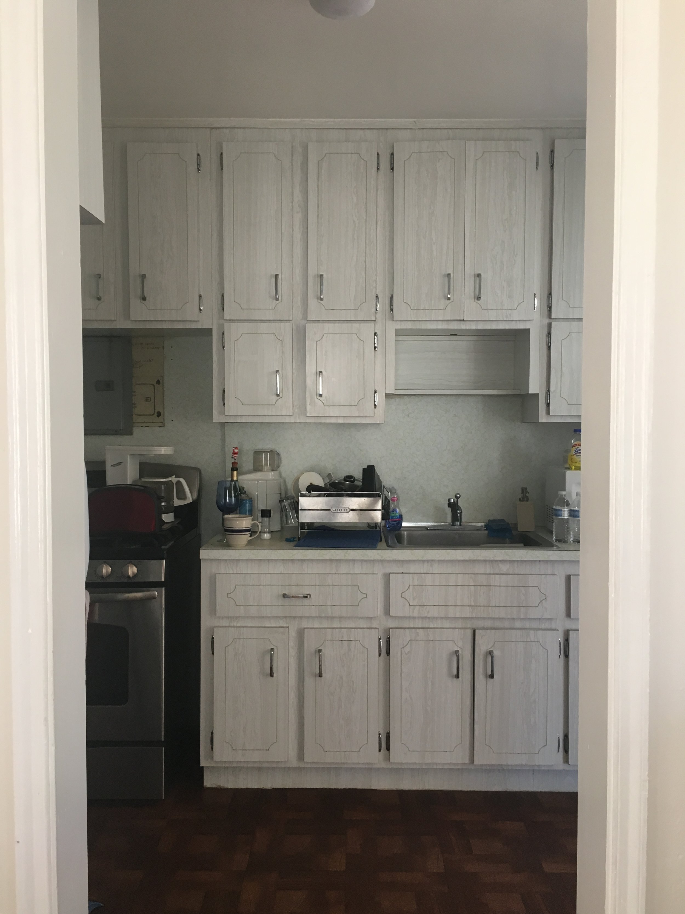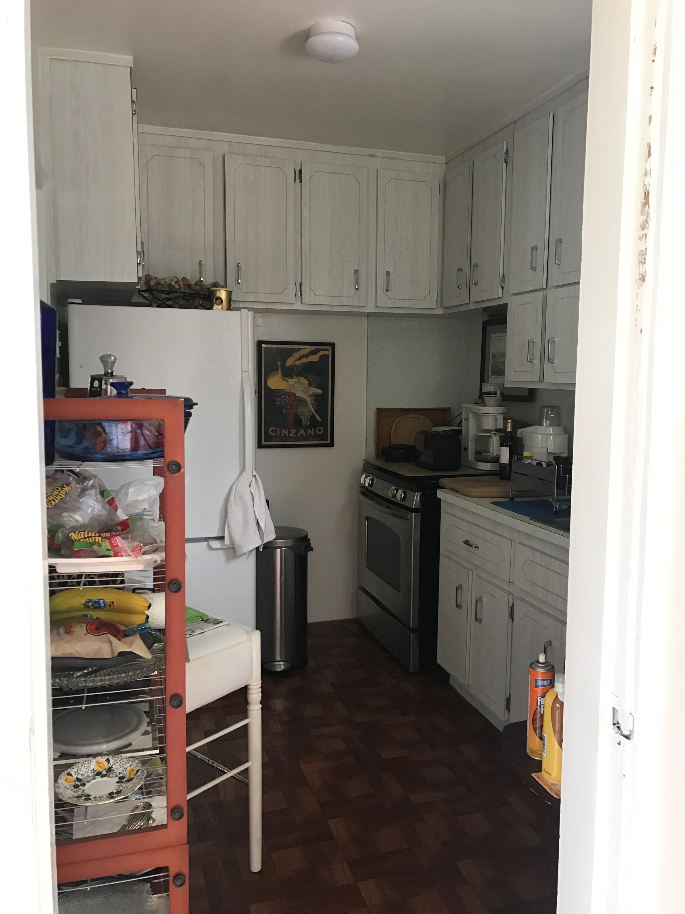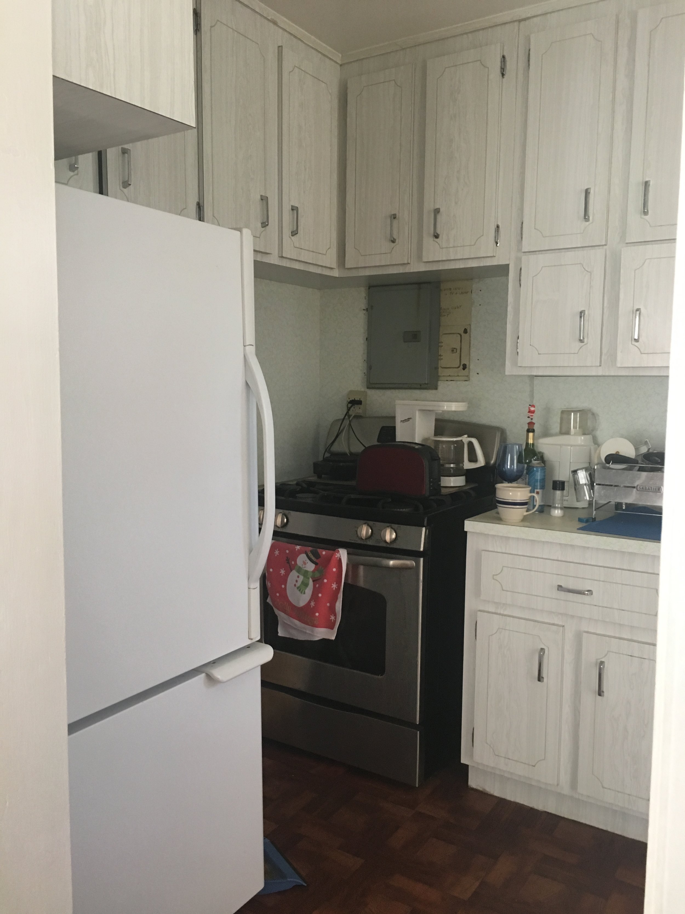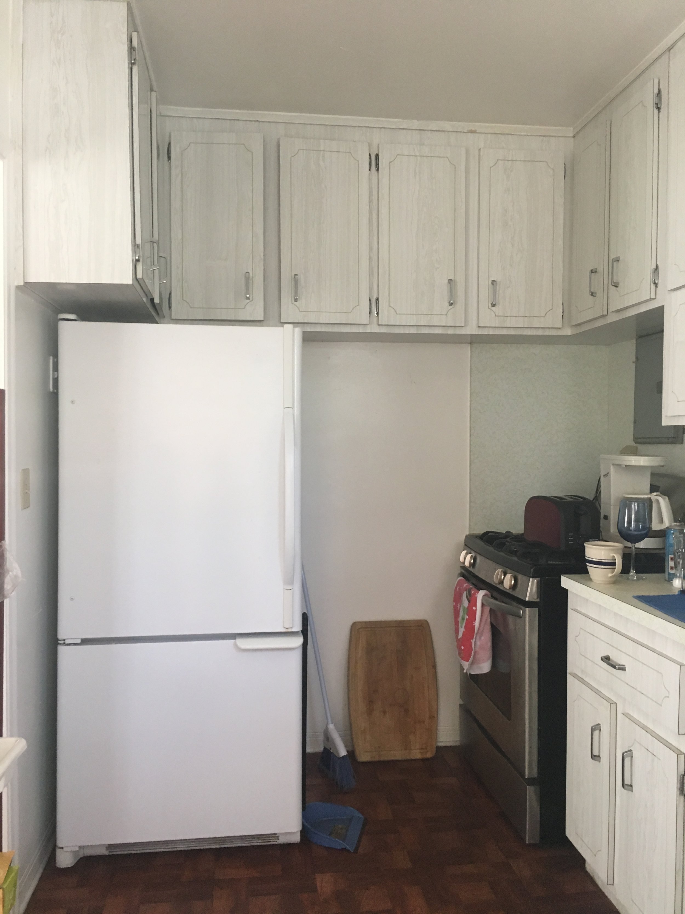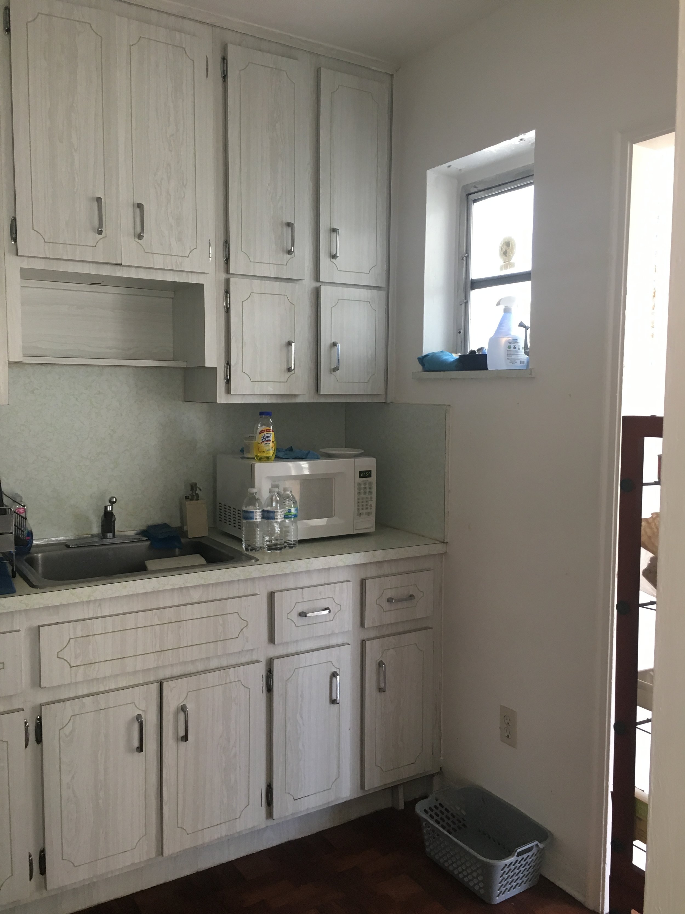BEFORE + AFTER : OUR KITCHEN IS FINISHED!
There are a lot of firsts happening here. It's my first blog post, my first personal kitchen renovation designed and built alongside my husband Marco during our first year of marriage! (Yikes that's a lot!) Renovations aren't easy, and when you have a husband equally as passionate about design as you, it can get a bit interesting trying to lock down ideas. Let me explain. Marco and I are both designers...yep...I'm an interior designer and he's an architect (We met in architecture school 9 years ago but we'll leave that story for another post). When we first got the keys to the house back in August, we were still living in our apartment a few miles away. We'd go by the house after work and brainstorm what our ideal kitchen would be. We came up with ideas that worked with the existing footprint, as well as ideas that had a more open concept. Taking into account the small layout of the house and the fact that we plan on living here for a while, we opted for the more open concept. Now, let's get to the good stuff...here are some pictures of our old kitchen...
This picture was taken by the front door. If you can get past the interesting mix of furniture (from the prior owner), you can spot the dining table behind the lady with the cute dog. The room behind the left wall is the kitchen and as you can see, the spaces feel small and compartmentalized.
DINING ROOM + KITCHEN : BEFORE PHOTOS
The images above are of the old dining room and kitchen. Lets take a minute to examine these shall we? No. 1: The upper cabinets were placed high enough for a giant! At a whopping 5'-1' and 5'-8" in height there's absolutely no way we'd be able to use any of those upper cabinets on a daily basis. No. 2: The electrical panel is directly above the gas stove (not a hazard at all). No. 3: You can barely open the oven door thanks to the refrigerator. No. 4: Both the dining room back door and the kitchen side door lead to the same florida room in the back, robbing us from potential counter/appliance space in the kitchen.
Once we were satisfied with the final design we started demo...
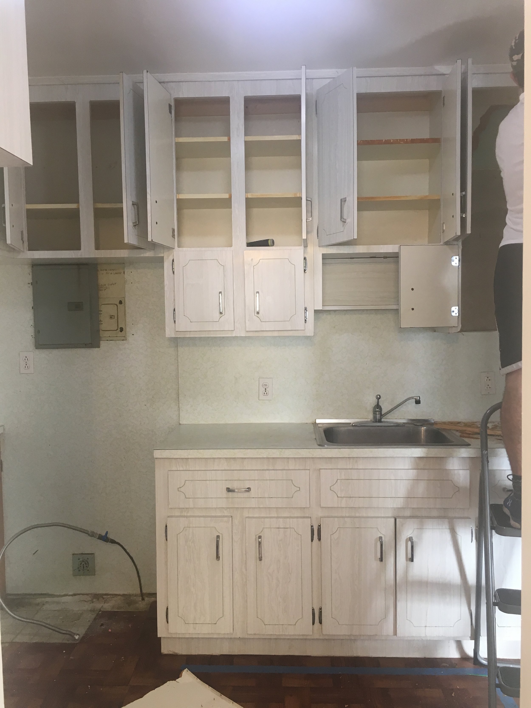
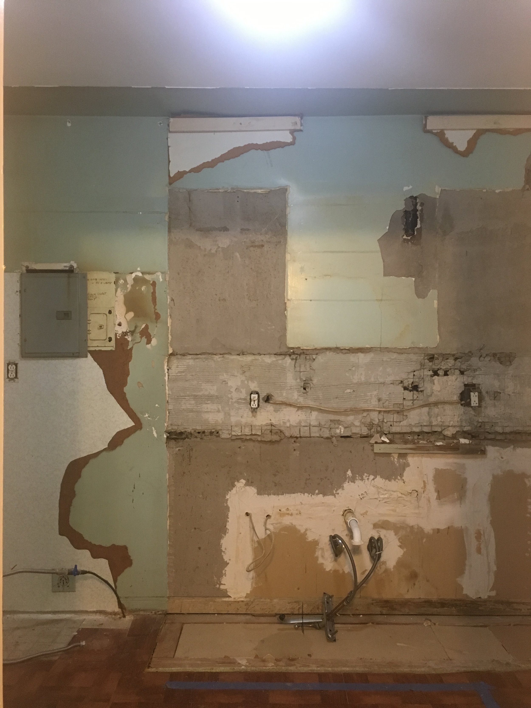
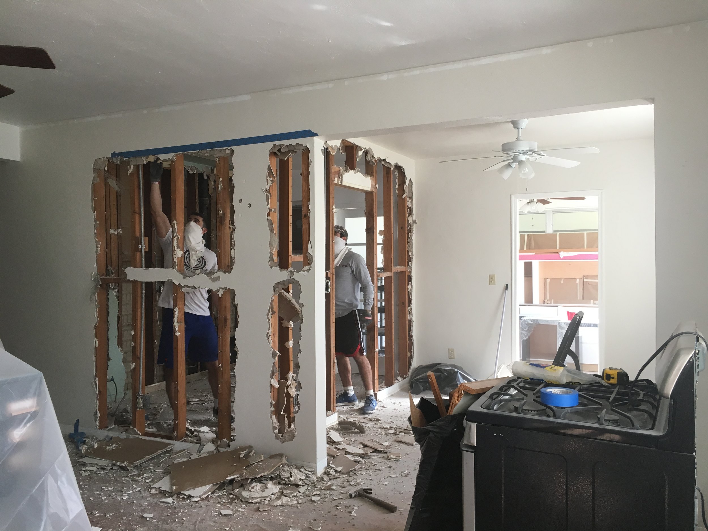
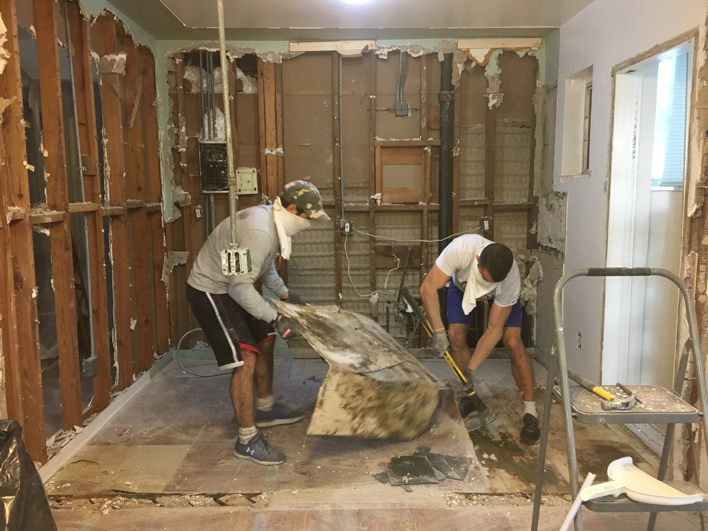
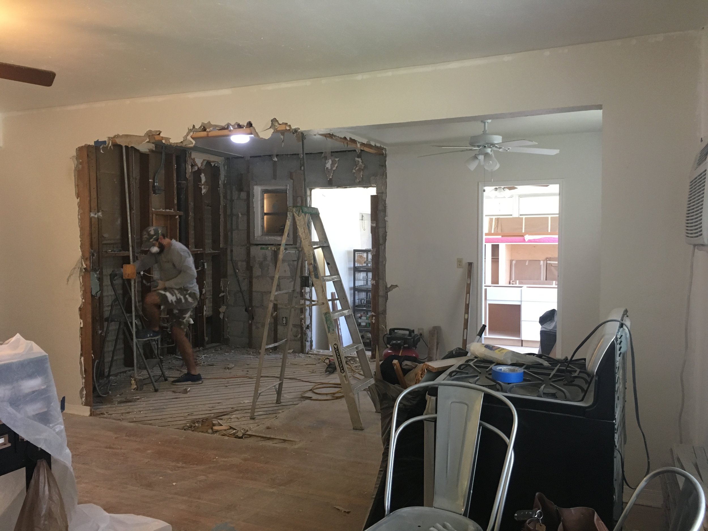
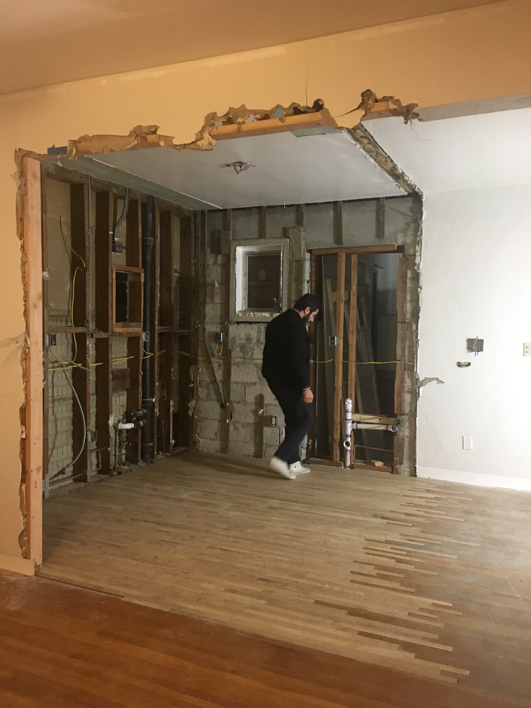
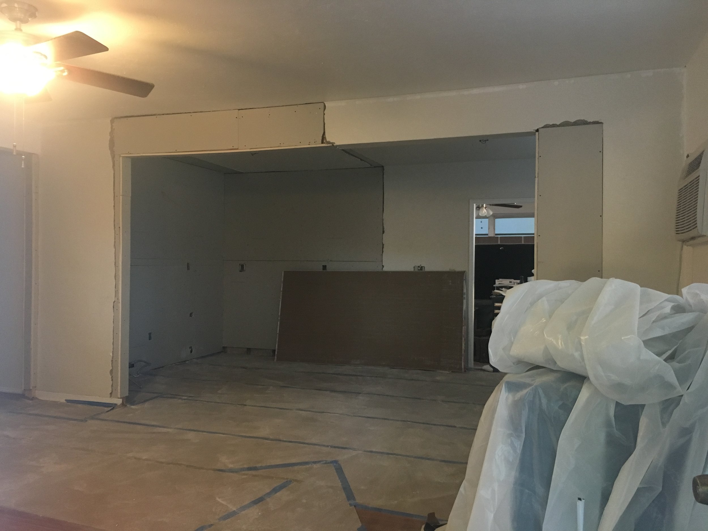

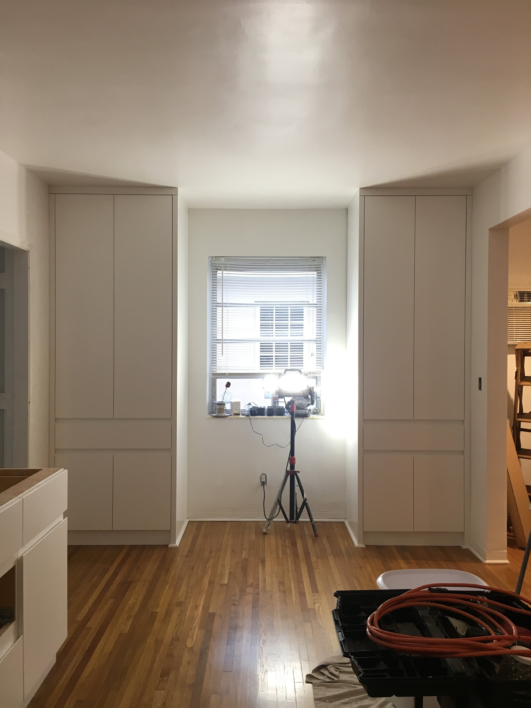
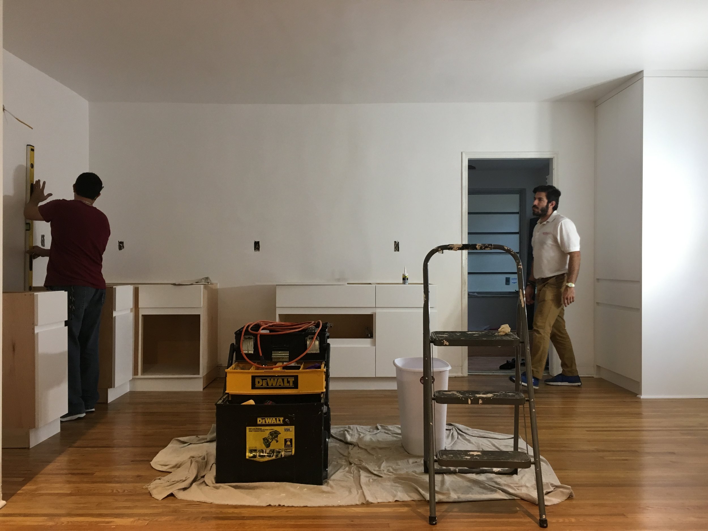
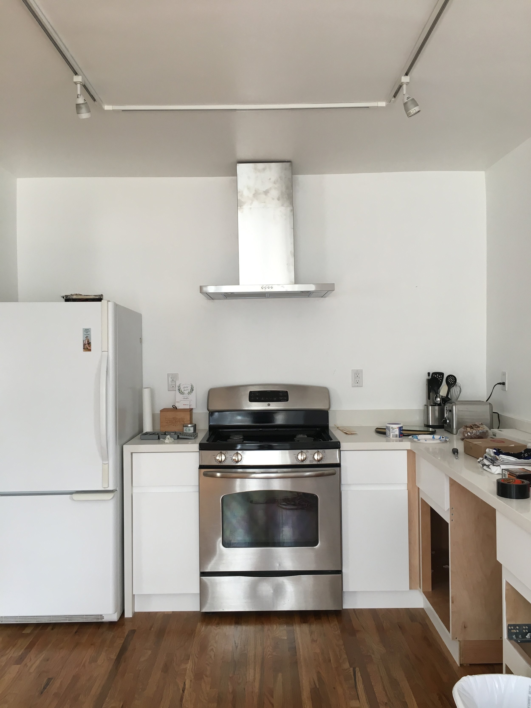
Here’s what all that dreaming, planning and hard work got us! :D
Since this is the first room you see when you walk in, we chose to do long floating shelves along the back wall to look less like a kitchen and more like a wall of art and curiosities. We were able to do it thanks to the two floor-to-ceiling pantry towers. They house our microwave, snacks, liquor, bar glassware and more!
We chose not to have hardware on our cabinet doors to re-direct your focus to our shelves. We also chose to have the walls, cabinets and countertops in white to make the space feel bigger and brighter. To bring in some warmth we matched the floating shelves to the wood of our floors. This broke up the white on white on white look which could have made the space feel a bit too sterile.
To keep the shelves feeling fresh we chose to display only white, clear and stainless steel kitchenware. All the non-kitchen pieces have color, texture and character.
The open shelf concept allows us to mix-n-match personal and quirky pieces throughout, and serve as really great conversation starters when we have guests over.
The niche between our pantry towers has become the hospital for our plants because of the amount of natural light it gets. All the plants we display throughout the house dwindle after some time, and as soon as we move them here they come back to life. I call this nook the plant ICU area and Marco has officially labeled me as a crazy plant lady!
There you have it! I hope you enjoyed this before + after of our kitchen. We had so much fun designing, demoing and seeing it all come together and feel so blessed to be sharing it with you. Thank you, thank you, thank you for your constant support and encouragement!
LOOK AHEAD : We'll be expanding from this post to give you a more in-depth look as to how we styled our kitchen, why we chose track lighting, what's behind our super tall pantry towers and more! Stay tuned...
